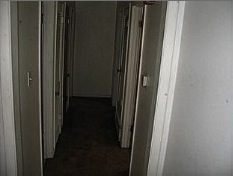Here's to hoping this will be a place we can share some of the joys and struggles that we have in this new project! :)
 |
| Basic layout. The L side of the house isn't really drawn out... there are 3 bedrooms and 2 baths over there. :) |
Below are the pics we found when we were house shopping.
 |
| Nice curb appeal, right? ;) Oh, and the garage is 2-car...it's cut off. |
 |
| Living room. View from the eat in kitchen. |
 |
| Living room view to the eating area of the kitchen and the hallway that leads to the bedrooms and bathrooms. |
 |
| Hallway to bedrooms and bathrooms. |
 |
| Master bedroom. |
 |
| Hall bathroom. |
 |
| Master bedroom. |
 |
| Master bathroom. |
 |
| Largest bedroom. |
 |
| Kitchen. |
 |
| Kitchen. View from the addition. |
 |
| Kitchen. Rockin' a window to the addition. |
 |
| Kitchen. View from laundry area. |
 |
| Laundry area. Addition to the left. Pantry and door to the garage to the right. |
 |
| Stove top. |
 |
| Pantry. |



Yay! Thanks for the pics! I have been thinking about you a whole lot in the last few days for some reason. Let's catch up soon :)
ReplyDelete